Topics
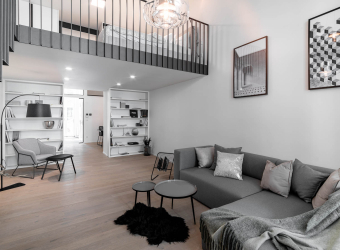
How we work
Home design - interior without structural modifications
How to handle a rental apartment? Or did you buy in a new building and missed the deadline for client changes? All of this is solved by Home design, or an interior without structural modifications.
by Radka - 11. 11. 2020
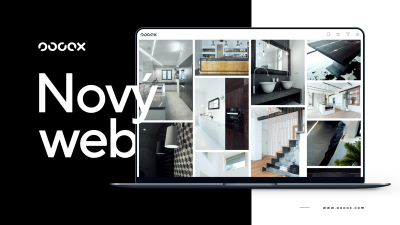
How we work
Our (online) world
Today, we'll take you on a tour of our new website. And not just the website, but the entire world as envisioned by OOOOX. For several months, our entire team has been working diligently on this new website, on podcasts, our video channel, and most importantly, on our Project Gallery.
by Radka - 11. 8. 2020
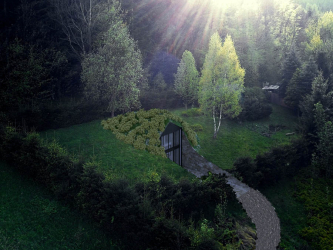
How we work
Collaboration with the engineering specialists
In previous articles, we have described the phase of architectural studies, implementation documentation, and also negotiations with authorities. Today, we will describe how and why we collaborate with designers. You may be asking why we don't handle the entire project, including the construction permit application?
by Radka - 10. 4. 2020

How we work
Negotiating with Authorities
Especially in the case of larger construction projects, dealing with authorities is unavoidable. In today's article, we will describe how we go about this process.
by Radka - 3. 4. 2020
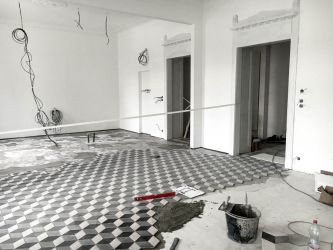
How we work
Project and Implementation Management
Our articles, in which we describe the individual steps of collaborating with an architect as well as their interconnections, continue from architectural studies and design documentation to now focus on the topic of project and implementation management.
by Radka - 26. 3. 2020
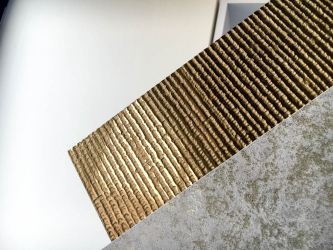
How we work
Construction documentation (part two)
In this article, we discuss how construction documentation is specifically prepared. After the architectural study and deciding on the extent of interventions into the apartment or house (as we wrote here), we proceed with the construction documentation, such as for the bathroom.
Od Radky - 20. 3. 2020
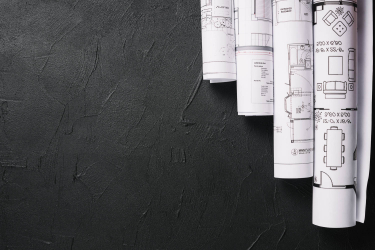
How we work
Construction documentation (part one)
Today, we will delve into the different types of architectural documentation, starting with the construction documentation.
by Radka - 14. 3. 2020
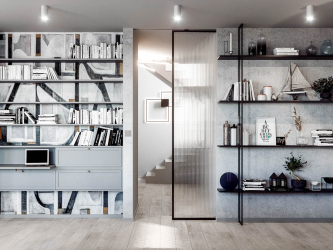
How we work
Architectural study
An architectural study is the first step in our collaboration. It's an essential phase that can't be skipped, but it's also not the endpoint. You can't directly build based on an architectural study. It's followed by further detailed planning stages, cost estimates, material selection, and only then, the actual realization.
by Radka - 9. 3. 2020
